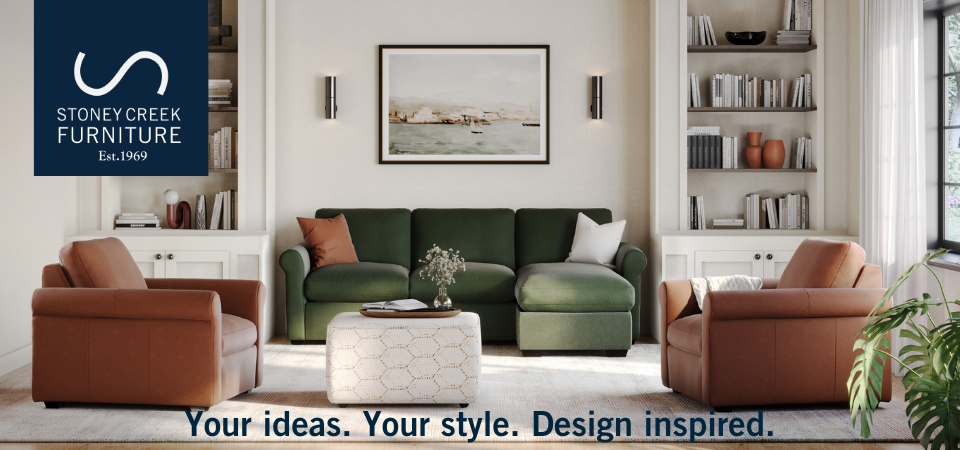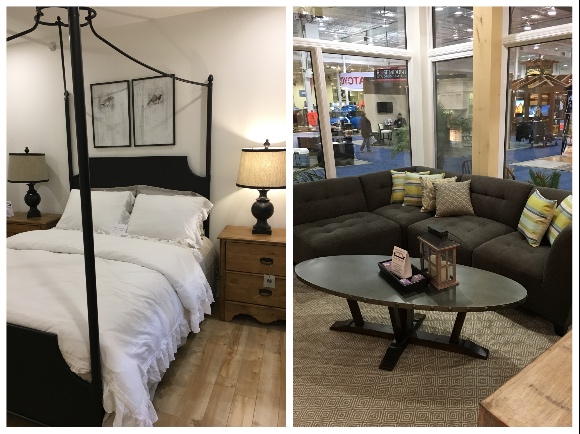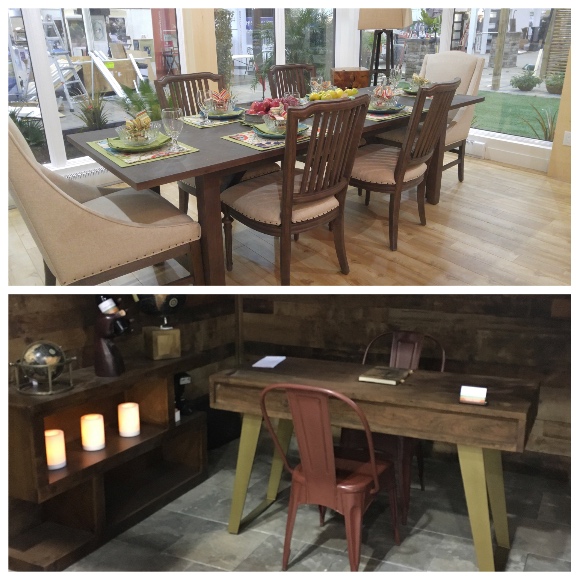The GTA Home & Reno Show on February 17th to 20th provided plenty of design ideas for your space. In case you missed it, we’re featuring one of the event’s most interesting exhibits right here. It’s the Micro-Natur model home by Bonneville Homes – an amazing 1008 sq. ft. single-level dwelling that features an open-concept space, 10 ft. ceilings, floor to ceiling windows and rooftop terrace. It’s minimalist, environmentally responsible, organic and quite stunning.
The Décor Plan
The open space home was decorated by designer Debbie Bertulli of Casa Castelli. She used a neutral palette of warm greys with navy accents, adding pops of chartreuse to enhance the natural appeal of the great room. We’re proud to say that Stoney Creek Furniture provided most of the furnishings. Clean lines, distressed woods and urban rustic styling set the tone, complementing rather than competing with outdoor surroundings. Metallic accents on the furnishings provided a modern industrial vibe, juxtaposed with elements like nail head detailing for a traditional touch. The sectional in a soft warm grey fabric, with top stitching and components, provided a fabulous focal point. Toss pillows in a variety of textures and colours enhanced the eclectic boho theme.
How do you optimize the fun and functionality of your open-concept space? Here are our top 5 tips:
- Use colour consistently. An open space should be painted primarily in one colour – it unifies the area and makes it flow visually. If you want to introduce other colours, make sure they harmonize with your base colour and with each other. Hues of the same shade work best. Neutrals are perfect for an open space, but brights or pastels can still be used as your foundation colour. Lots of white trim will keep it down to earth. Just remember, no abrupt colour changes or random shades.
- Define spaces within the space. An open space needs to be delineated into rooms to be intimate and inviting. Consider lighting (pendant lights define a space beautifully), partial walls, tall bookcases, breakfast nooks, rugs, etc. to break up the space. Furniture can also be used to define a space – for example, using a sectional or sofa table as a divider.
- Choose focal points for each area. Another way to break your space into sub-areas is to feature a focal point in each area to draw the eye and provide grounding. A window, dramatic piece of furniture or a fireplace can all be used as focal points.
- Manage clutter. A small space, especially an open area, needs to be orderly to be aesthetically pleasing and family friendly. Keep all clutter tucked away but in easy reach. Consider how it was handled in the model home – with furnishings like shelving units, accents chests, end table trunks and bench seating storage.
- Maintain traffic flow. Ensure that your open space has ample pathways within each space and from area to area. Not only is it vital for easy access, it accentuates the spaciousness that makes an open space design so special.
Do you have a small open space to decorate? Follow our tips, the inspiration of our featured model home and your own décor style. Enjoy!



Leave a Reply